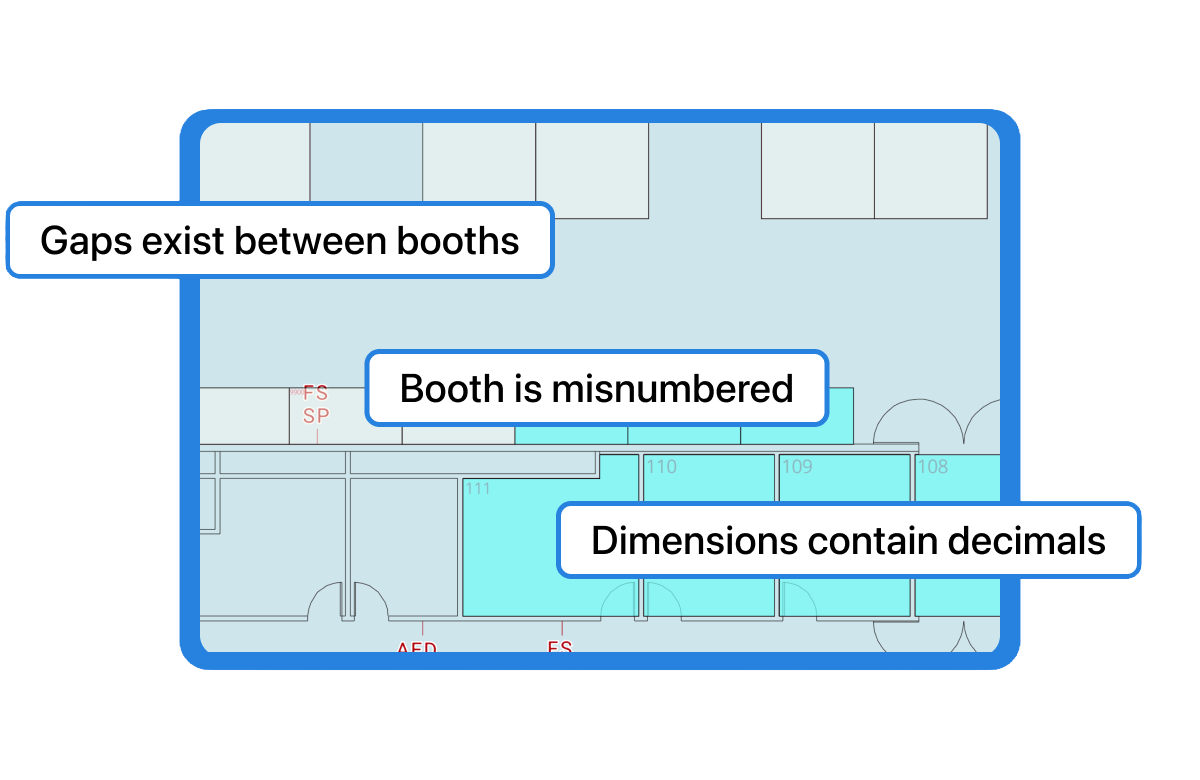Design and Manage Trade Show Floor Plans with Ease
Our interactive trade show floor plan software is built for event organizers, exhibitors, and attendees. The easy-to-use mapping tool helps you create, edit, and update dynamic event layouts, from simple booth arrangements to complex, real-time floor plan changes.
Whether managing a large exhibition hall or a smaller conference venue, our platform gives you full control over your event layout and booth assignments.
Trusted By The World's Leading Event Organizers
Smart Booth and Stand Placement with Audit Tools
Design custom stand layouts to meet the unique needs of your exhibitors.

Max Fit Floor Plan
Upload a Max Fit floor plan to guide accurate booth placement and numbering. Our stand management software automatically compares your current layout to the Max Fit, ensuring compliance with event layout standards and accuracy for your general service contractor. As you make updates, booth numbers automatically adjust based on the Max Fit layout, saving time and reducing errors.
Custom Booths and Stands
Audit Report
Trade Show Floor Plans Customized for Exhibitors and Attendees
Provide a tailored floor plan experience for both attendees and exhibitors. Control what each group sees, ensuring a more relevant experience for every user.
.png?width=600&height=390&name=MicrosoftTeams-image%20(4).png)
Attendee View
Exhibitor View
Print Floor Plan
Multi-User Floor Plan Access for Real-Time Collaboration
Our trade show floor plan software supports concurrent users, making real-time collaboration seamless. Multiple team members can work simultaneously within the floor plan builder, updating stands, assigning spaces, and managing layouts, without duplicating work or losing data.
.png?width=600&height=623&name=Untitled%20design%20(21).png)
Real Time Floor Plan Updates
Booth Lock
Additional Features
Discover more features designed to help your team deliver a successful show.

Advanced Viewing, Sorting & Filtering
Booth Sales Upgrade
Exhibitor Communications
Export To General Service Provider
Classify Booths By Status or Type
"Map Your Show is intuitive, very easy to use, and has great customer support. The floor plan management software in particular has been greatly improved over the last few years."
Jeff M.
Director, Retail Industry

The Trade Show Planning Guide: Event Floor Plans
Building a trade show floor plan isn't easy. It requires strategic planning and the latest technology. Check out "Trade Show Planning Guide: Event Floor Plans" today for key insights and tips on making your upcoming show a great success.
Don't just take our word for it
Learn from Amie Gilmore from Informa as her team uses MYS to streamline their event management processes.
Related Articles
Learn the inside secrets for trade shows and events. Get invaluable advice from industry experts to engage exhibitors and plan your next event.
.png)
Monthly Product Pulse: January 2026

Do This, Not That: How Trade Show Planners Should Use AI

MYS Case Study: NASCC: The Steel Conference
Builder FAQ
Lorem ipsum dolor sit amet, consectetuer adipiscing elit. Aenean commodo ligula eget dolor. Aenean massa. Cum sociis natoque penatibus et magnis dis parturient montes, nascetur ridiculus mus. Donec quam felis, ultricies nec, pellentesque eu, pretium quis, sem. Nulla consequat massa quis enim. Donec pede justo, fringilla vel, aliquet nec, vulputate eget, arcu. In enim justo, rhoncus ut, imperdiet a, venenatis vitae, justo. Nullam dictum felis eu pede mollis pretium. Integer tincidunt. Cras dapibus. Vivamus elementum semper nisi.
Lorem ipsum dolor sit amet, consectetuer adipiscing elit. Aenean commodo ligula eget dolor. Aenean massa. Cum sociis natoque penatibus et magnis dis parturient montes, nascetur ridiculus mus. Donec quam felis, ultricies nec, pellentesque eu, pretium quis, sem. Nulla consequat massa quis enim. Donec pede justo, fringilla vel, aliquet nec, vulputate eget, arcu. In enim justo, rhoncus ut, imperdiet a, venenatis vitae, justo. Nullam dictum felis eu pede mollis pretium. Integer tincidunt. Cras dapibus. Vivamus elementum semper nisi.
Lorem ipsum dolor sit amet, consectetuer adipiscing elit. Aenean commodo ligula eget dolor. Aenean massa. Cum sociis natoque penatibus et magnis dis parturient montes, nascetur ridiculus mus. Donec quam felis, ultricies nec, pellentesque eu, pretium quis, sem. Nulla consequat massa quis enim. Donec pede justo, fringilla vel, aliquet nec, vulputate eget, arcu. In enim justo, rhoncus ut, imperdiet a, venenatis vitae, justo. Nullam dictum felis eu pede mollis pretium. Integer tincidunt. Cras dapibus. Vivamus elementum semper nisi.
Lorem ipsum dolor sit amet, consectetuer adipiscing elit. Aenean commodo ligula eget dolor. Aenean massa. Cum sociis natoque penatibus et magnis dis parturient montes, nascetur ridiculus mus. Donec quam felis, ultricies nec, pellentesque eu, pretium quis, sem. Nulla consequat massa quis enim. Donec pede justo, fringilla vel, aliquet nec, vulputate eget, arcu. In enim justo, rhoncus ut, imperdiet a, venenatis vitae, justo. Nullam dictum felis eu pede mollis pretium. Integer tincidunt. Cras dapibus. Vivamus elementum semper nisi.
Lorem ipsum dolor sit amet, consectetuer adipiscing elit. Aenean commodo ligula eget dolor. Aenean massa. Cum sociis natoque penatibus et magnis dis parturient montes, nascetur ridiculus mus. Donec quam felis, ultricies nec, pellentesque eu, pretium quis, sem. Nulla consequat massa quis enim. Donec pede justo, fringilla vel, aliquet nec, vulputate eget, arcu. In enim justo, rhoncus ut, imperdiet a, venenatis vitae, justo. Nullam dictum felis eu pede mollis pretium. Integer tincidunt. Cras dapibus. Vivamus elementum semper nisi.
Lorem ipsum dolor sit amet, consectetuer adipiscing elit. Aenean commodo ligula eget dolor. Aenean massa. Cum sociis natoque penatibus et magnis dis parturient montes, nascetur ridiculus mus. Donec quam felis, ultricies nec, pellentesque eu, pretium quis, sem. Nulla consequat massa quis enim. Donec pede justo, fringilla vel, aliquet nec, vulputate eget, arcu. In enim justo, rhoncus ut, imperdiet a, venenatis vitae, justo. Nullam dictum felis eu pede mollis pretium. Integer tincidunt. Cras dapibus. Vivamus elementum semper nisi.
